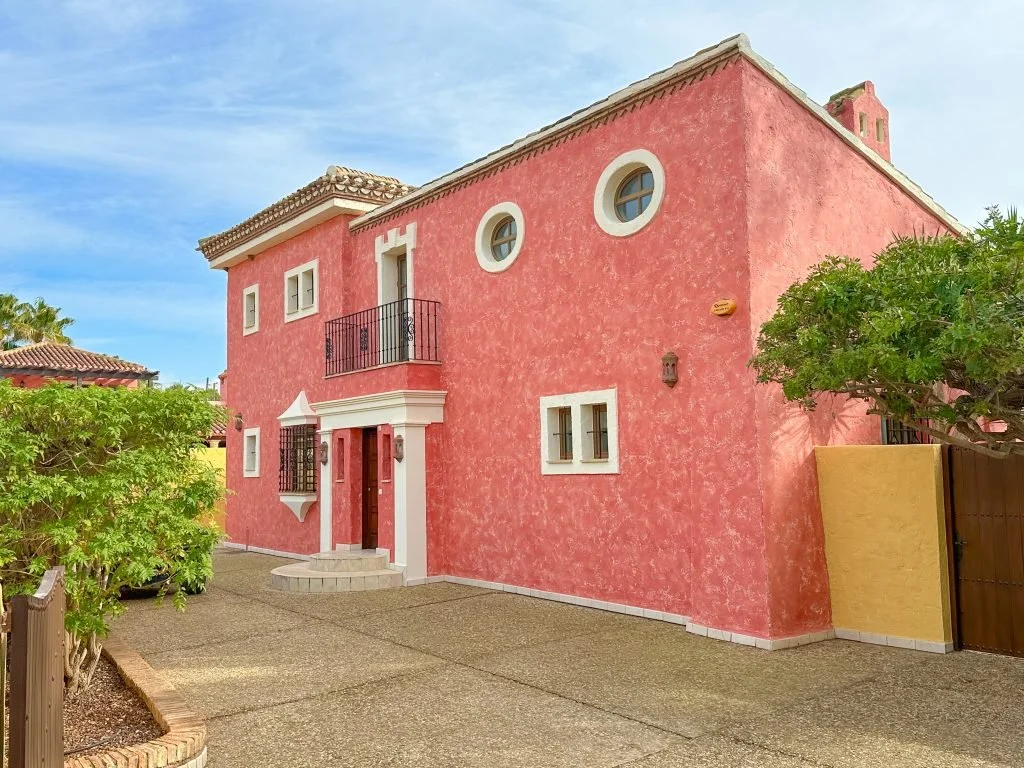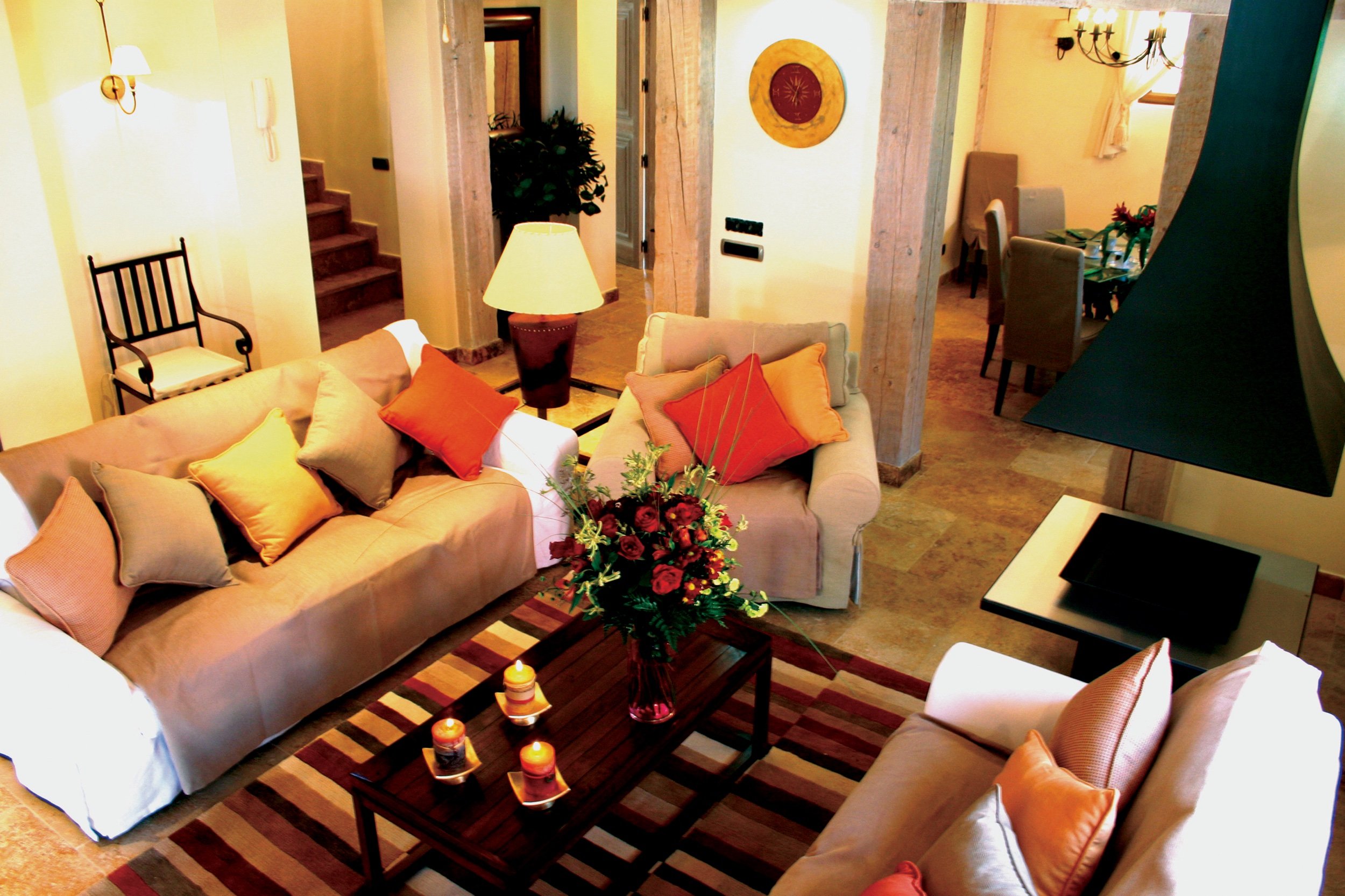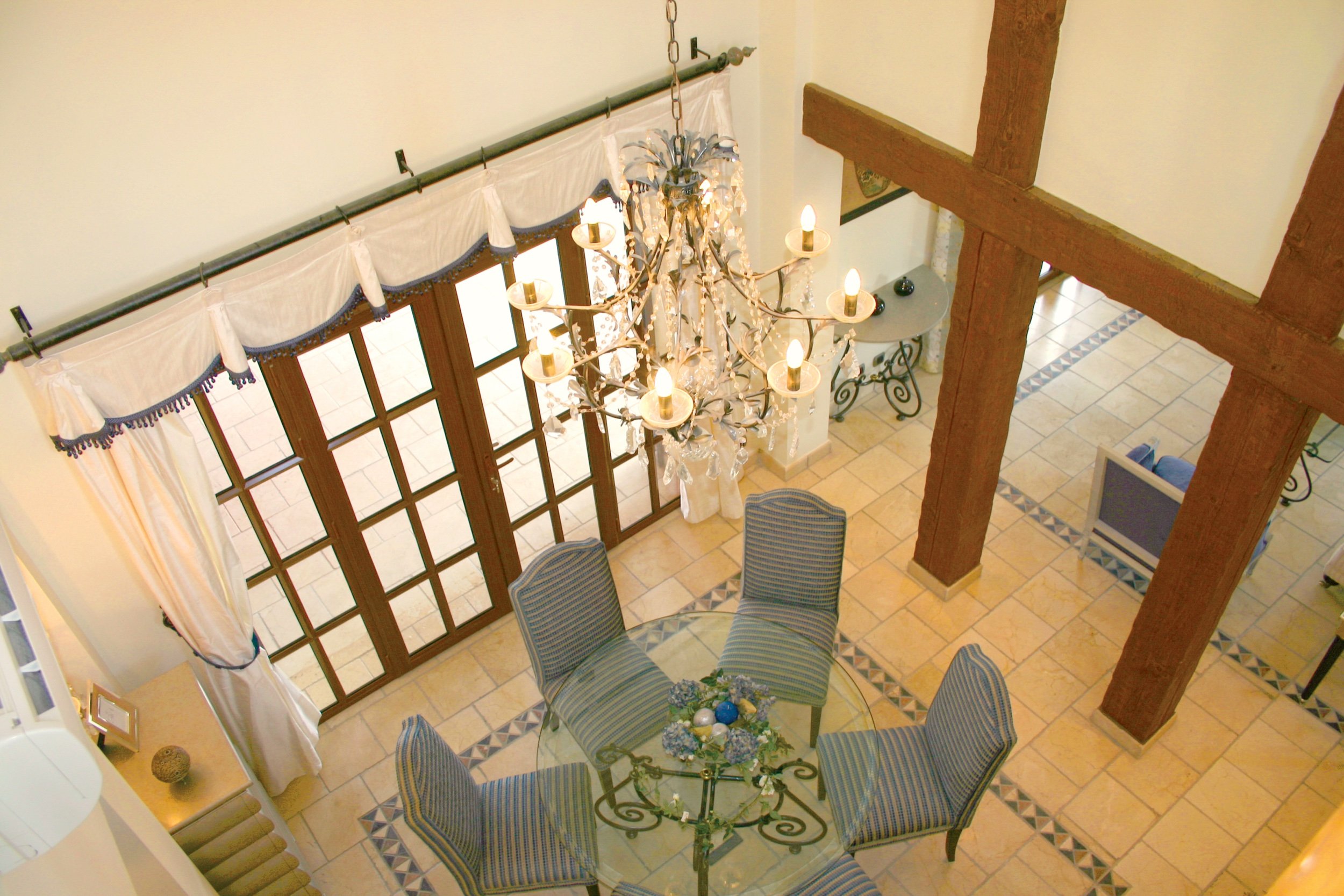1,150,000€ Ref DS19SWID
4/5 bed · 4 bath · separate living room and dining room · kitchen/breakfast · cloakroom · private pool · Large lower floor with office cinema room · wine cellar · underground double garage
Located overlooking the lake of the 14th hole with stunning far reaching views of the Championship Indiana golf course and mountain ranges beyond, the luxurious Herencia Country Home has a great feel of tradition and importance that stems from its massive but simple form.
The windows consist of a mix of ovals, rectangles and squares with a variety of traditional moulded surrounds. Special care has been taken to achieve the satisfying appearance of traditional wooden framed, small paned windows even though they are actually double glazed, high performance units specified for low maintenance and good security.
Rather than create a series of closed off rooms and, with a desire to maximise the visual space, the living room is largely open to the dining area and hall, which nevertheless retain their distinct individual sense of space and function. This spacious design lends itself to a choice of traditional or contemporary interiors. The living and dining rooms lead, without steps, out onto the deep and shady veranda. The visual and physical division between inside and out blurs into insignificance, taking best advantage of the year round climate and lifestyle that positively encourages dining and relaxing outside even in the depths of winter. In the kitchen you will find individually designed fitted furniture, handmade by local craftsmen and fitted out with top of the range equipment.
The bedrooms follow a distinct hierarchy, with the master bedroom naturally being the largest, with an elevated private terrace and direct access to the garden and pool for an early morning/late night dip. The separate dressing, bath and lavatory areas provide privacy and ease of use.
The smallest bedroom, with its own en-suite shower is on the same floor as the master bedroom, so that it can be used as an extra dressing room, a child’s nursery, or even as a personal carer’s room. The second and third bedrooms, each with its own en-suite bath or shower room, are on the ground floor, located so as to be slightly separate for guest use and to have direct but secure access to the garden and pool. All bathrooms are beautifully tiled to your choice and have luxury fittings.
Finally, a study or occasional fifth bedroom is located separately from the rest of the house, with access from the garden terrace, so as to provide privacy and avoid disturbance.
The Herencia’s large floor plan creates a real opportunity to create and establish your own preferred lifestyle; especially in the enormous full size basement. It has a wealth of naturally cool space, just crying out to be fitted with your special personal treats.
Optional Extras include: Non-structural alterations, furniture and decoration packages, audiovisual systems, billiard rooms, home cinemas, saunas and Jacuzzis, star beds, aged Italian marble tables and fountains extra terracing and pool detailing, etc.
Desert Springs is an award winning resort situated in a convenient location within easy access to 3 airports. The friendly resort as well as having Europe's only desert golf course offers an excellent range of facilities including restaurants and bars. Other sporting facilities include well equipped gym, tennis courts, padel courts and trim/running trail. It is unique in its architecture and is within close proximity to beaches and local towns providing an excellent range of amenities.An early viewing is advised.









